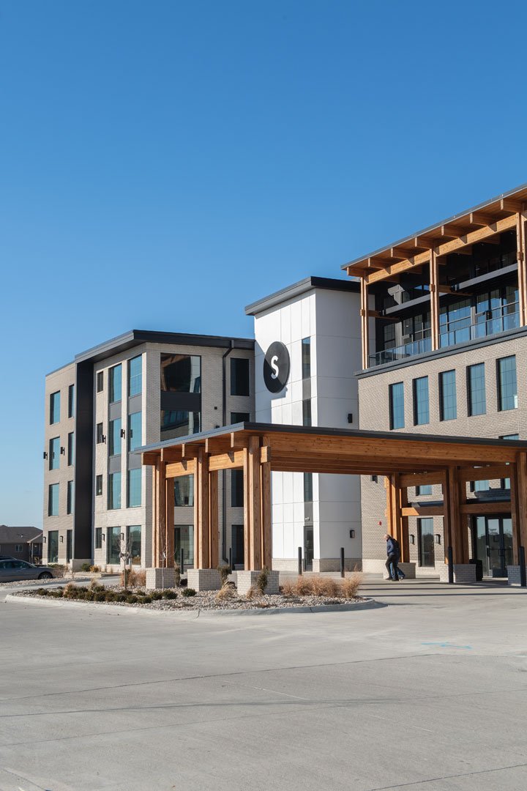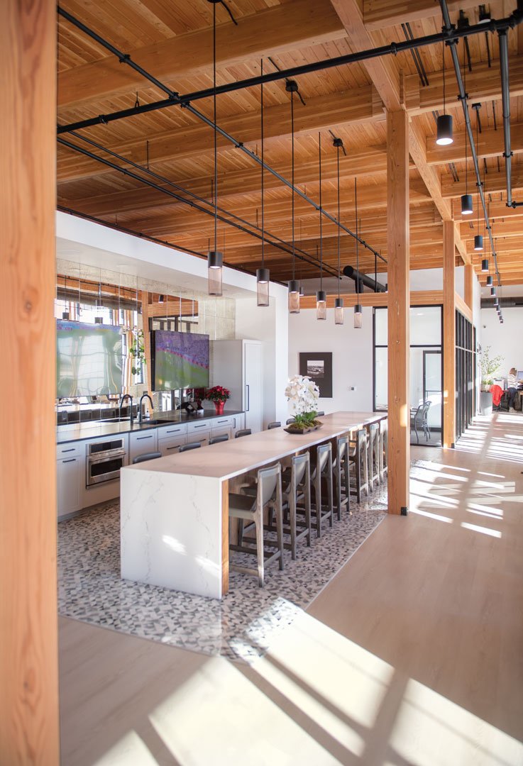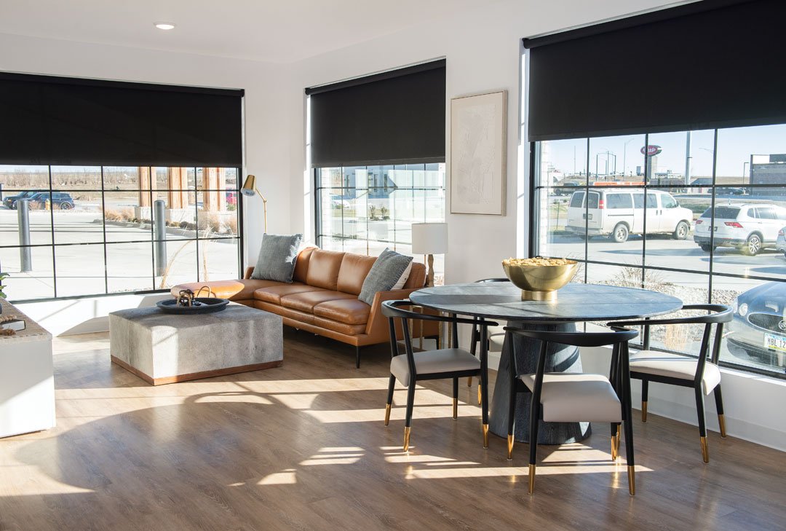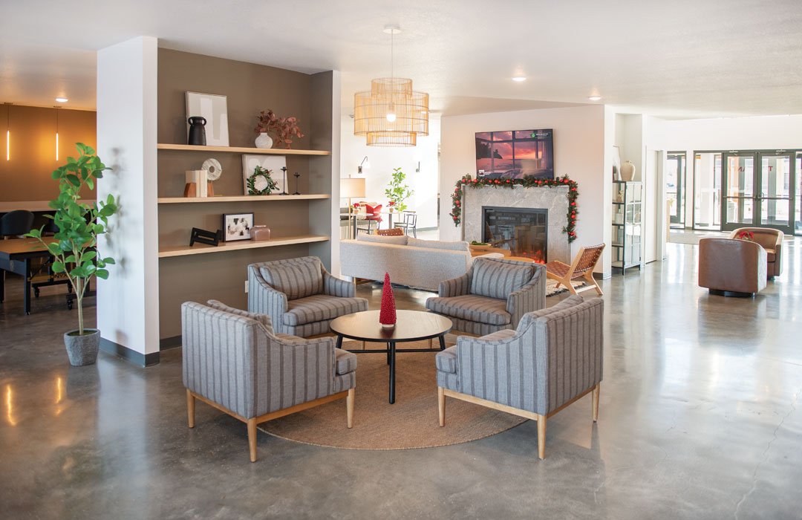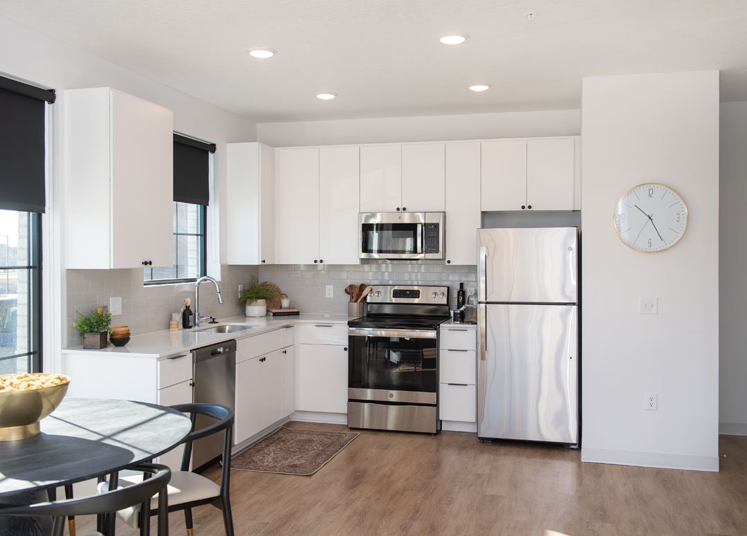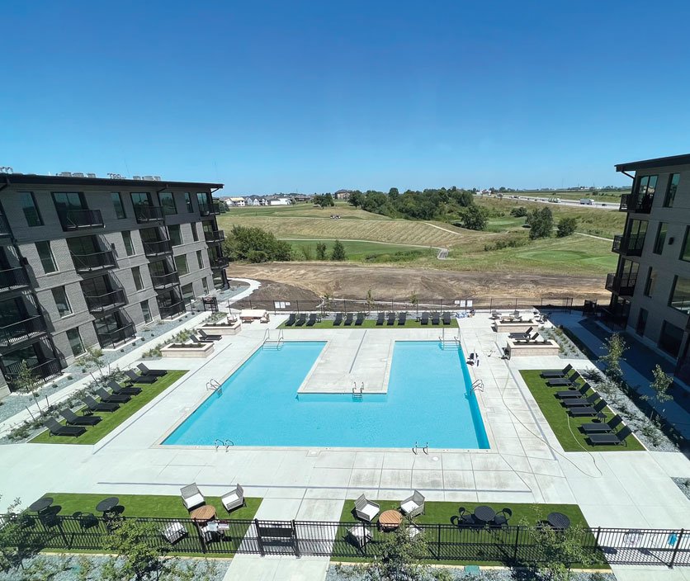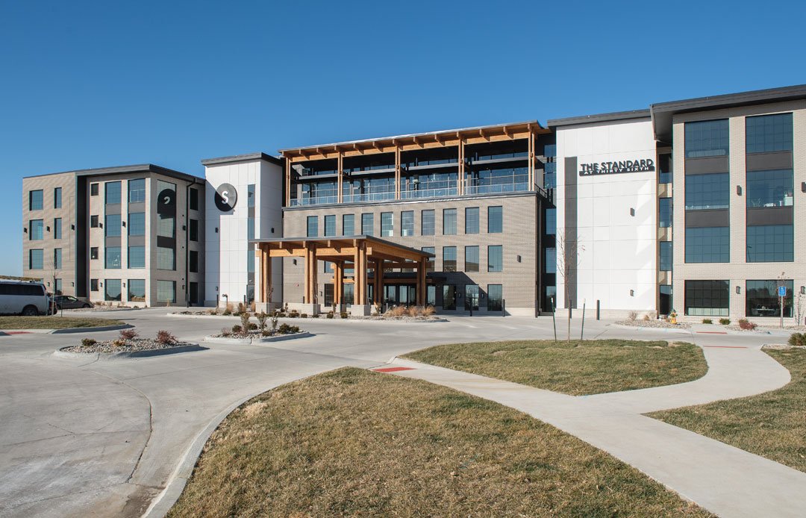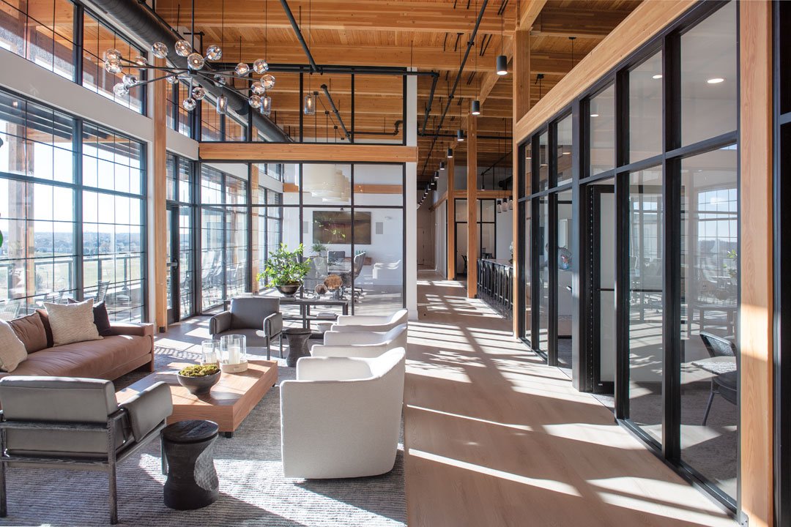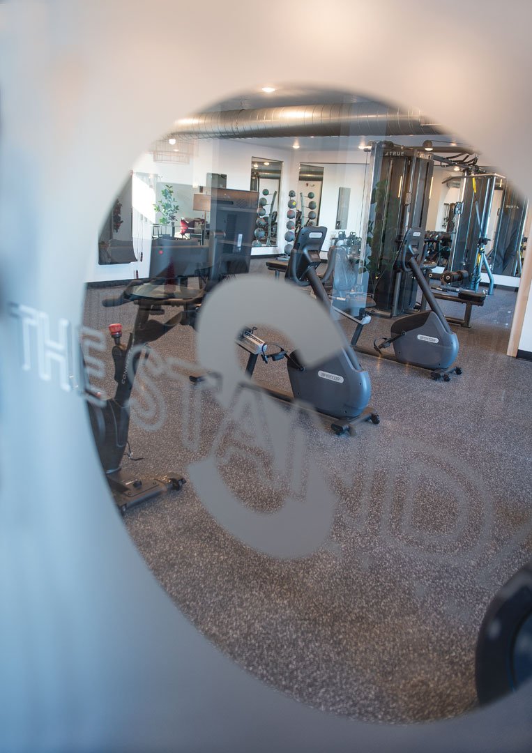Nick Jensen, owner, Caliber Iowa. Photo by Duane Tinkey
The Standard ‘isn’t your typical apartment building’
by kathy a. bolten
This was Nick Jensen’s goal for the Ankeny apartment project called the Standard at 36th: Design a building that had the feel of a condominium but was actually apartments.
The goal was achieved, said Jensen, owner of Caliber Iowa, an Ankeny-based residential development, construction and property management firm.
“This building doesn’t feel like your typical apartment building,” Jensen said of the 184-unit Standard, located at 3611 N.E. Otterview Circle. “We have high-end finishes, expansive glass, underground parking and lots of open spaces. … People are proud of the look and feel of the building.”
The mostly brick and glass building includes penthouses with floor-to-ceiling windows.
Caliber Iowa has a similar project underway in Waukee, called West Light. In addition, an apartment project called the Loop is planned in Urbandale.
Occupants of the Standard are who Jensen describes as “renters by choice.”
“They can afford a townhome that’s for sale but for whatever reason they have chosen a building like” the Standard, Jensen said. “I think our residents are people who appreciate this type of build and amenities that are part of this building.”
